United Christian Parish of Reston
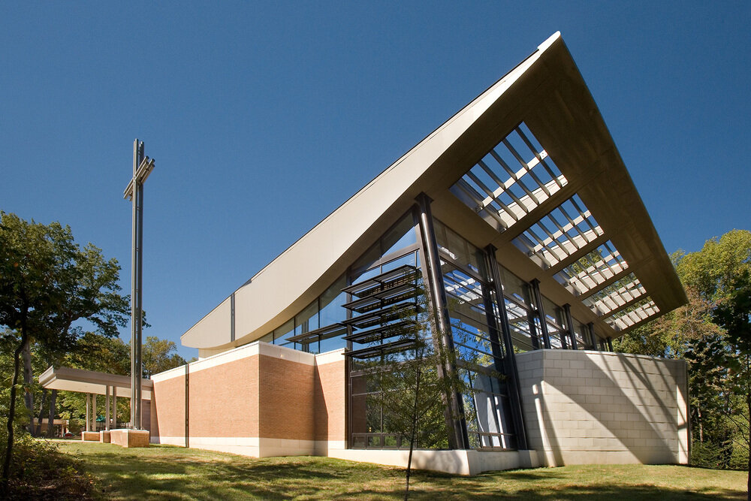

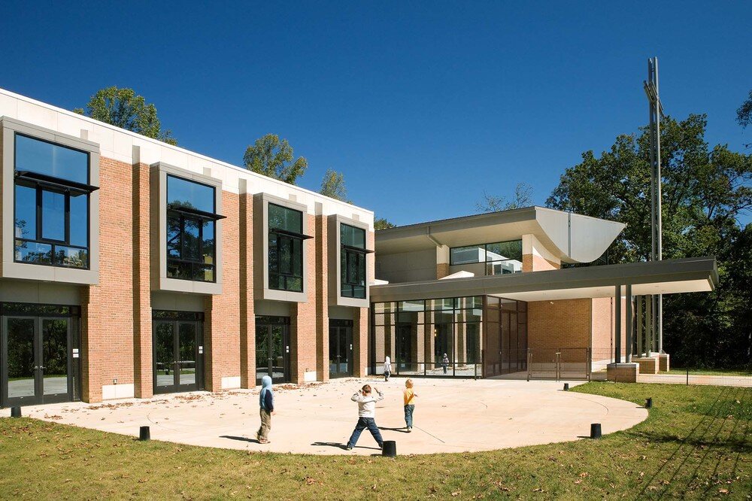

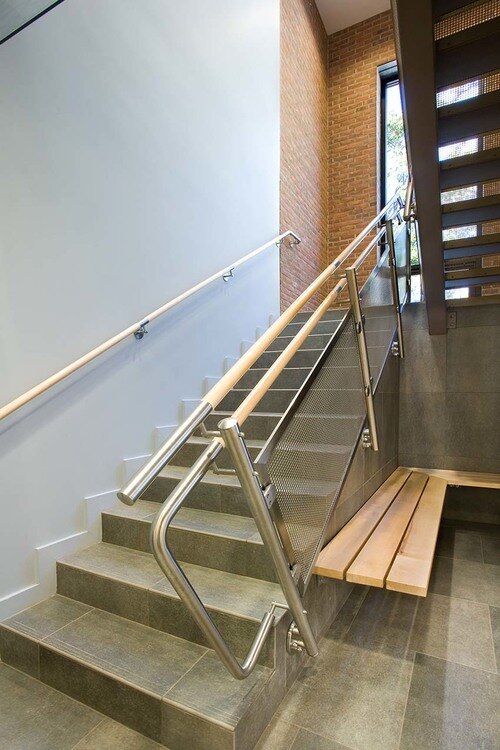

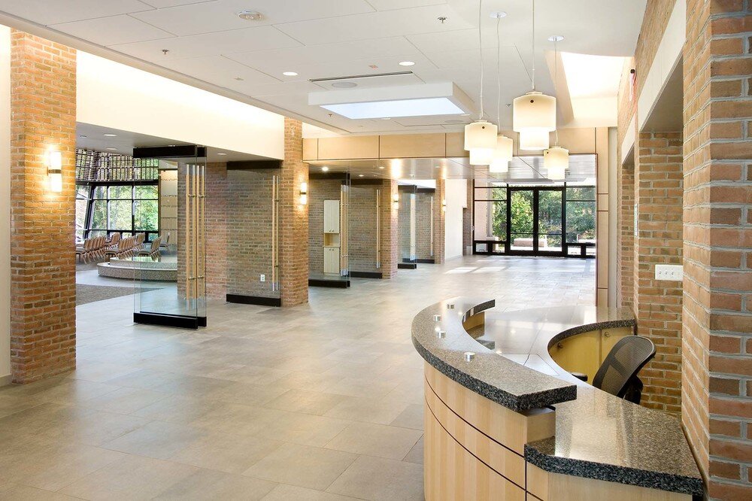
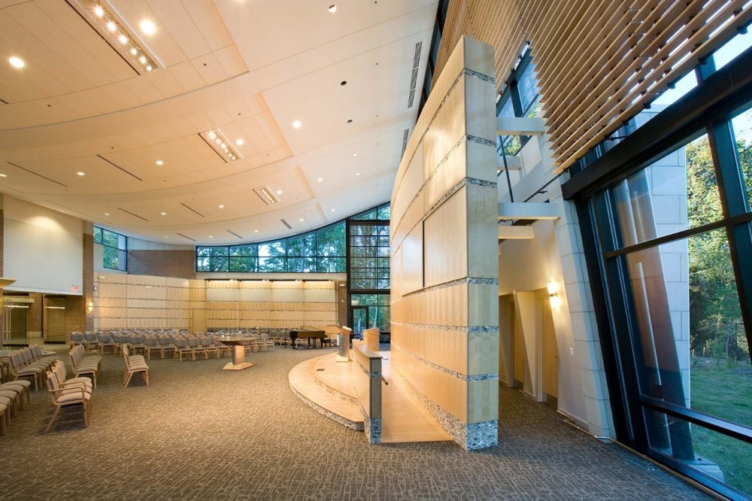
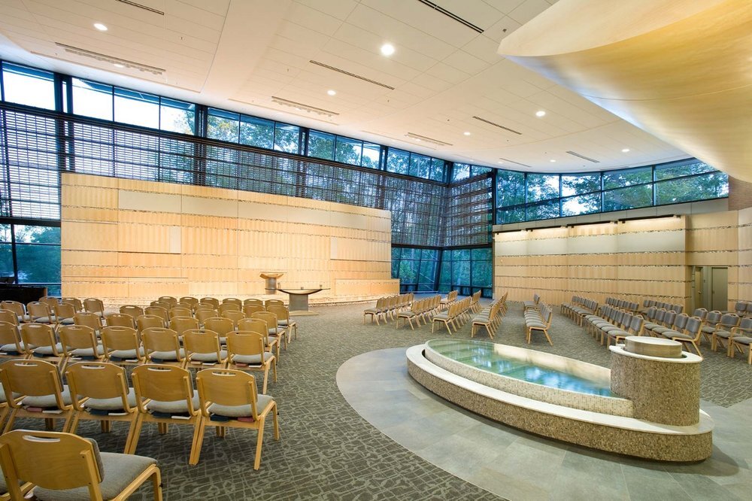
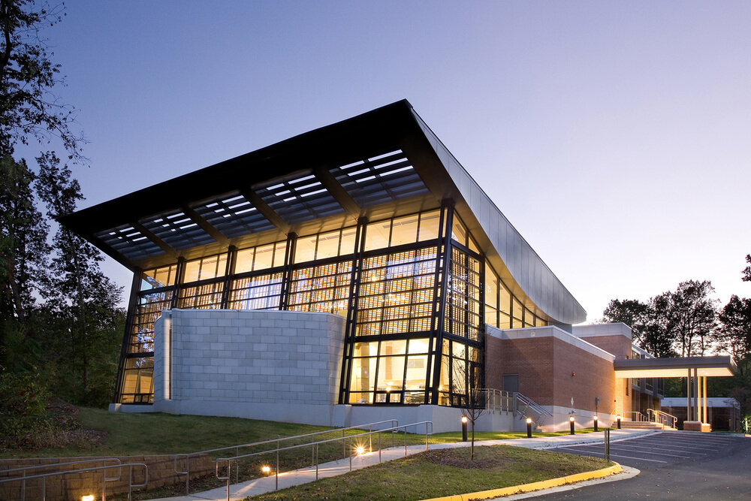
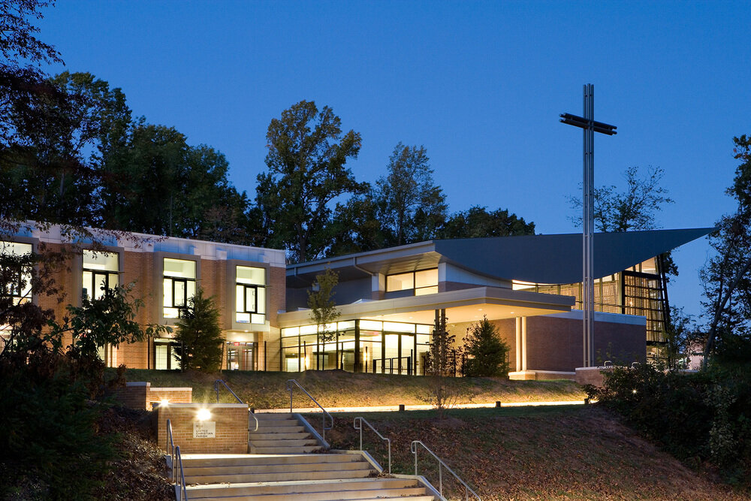
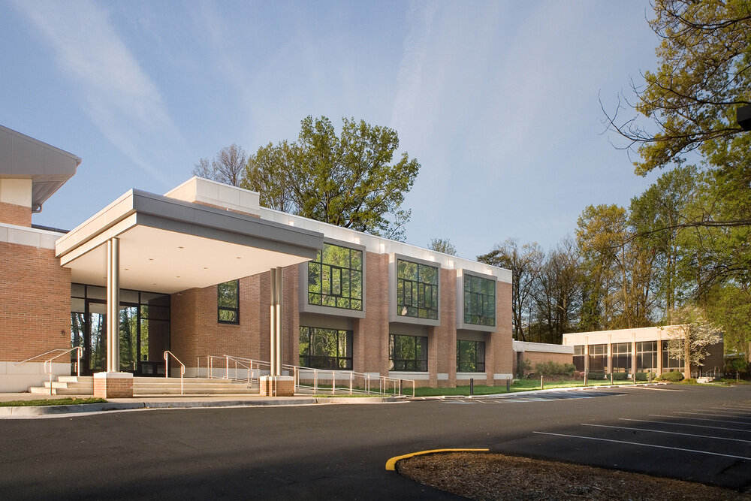
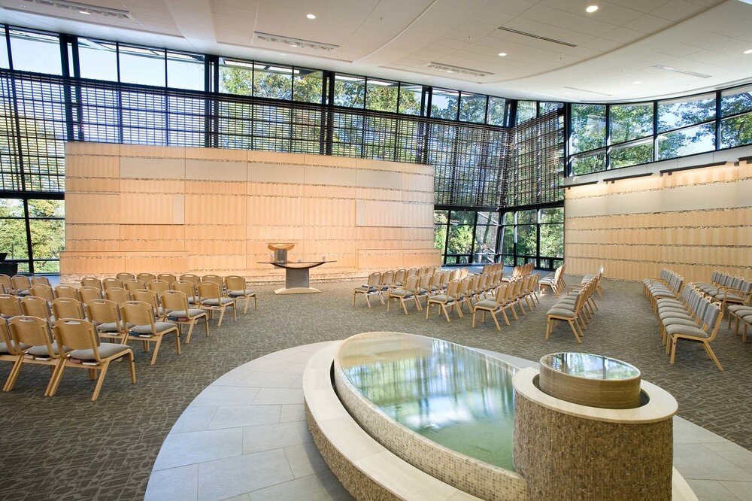


UNITED CHRISTIAN PARISH OF RESTON
Reston, VA
This multi-denominational church project included a 25,000 Sq. Ft. addition with a new sanctuary, narthex, chapel, library, a music room, flexible meeting spaces, and a pre-school. The original 10,000 Sq. Ft.+ building was also renovated to include administrative offices, a social hall, and classroom spaces.
In contrast to their original dark and “inward” looking sanctuary located on the backside of the building, the congregation asked the architects for a new sanctuary that would be "uplifting" and allow them to be in touch with the natural environment, as well as serve as a welcoming beacon in the community. The new wing was sited so the sanctuary sits on a knoll above the street. This placement also gives the congregants a 180 degree view of their fully-wooded site.
They also asked that the new entrance face the community, not the parking lot. However, congregants arrive for religious services from two directions – pedestrians approach primarily from the south community facing side, but those arriving by automobile, park on the northern side of the building. Thus, the building had to be designed to have two equally important and welcoming “front doors”, it’s a church without a “backside”.
